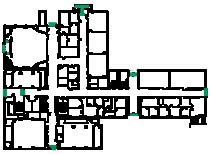| Resources & Facilities Safety Main Evacuation Plan: R-A-C-E Emergency Procedures People FAQ Bulletins |
 Print a copy of your floor plan, mark your
office location and display on door.
Geology Building Floor Plans
Each of the floor plans show the location of the exit stairways and the location of the emergency showers on
6, 3, and B. |
|
|